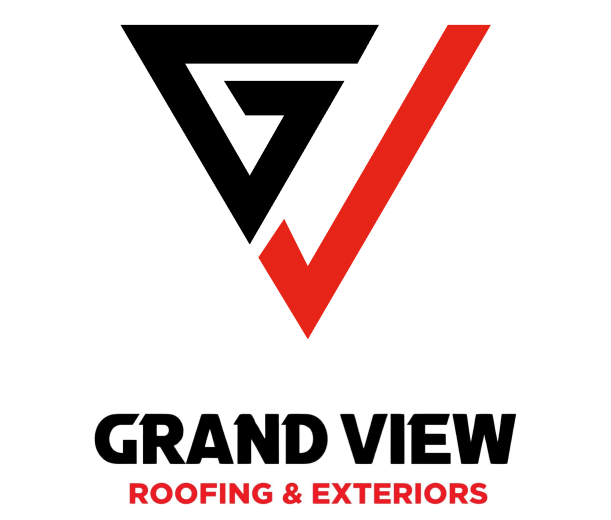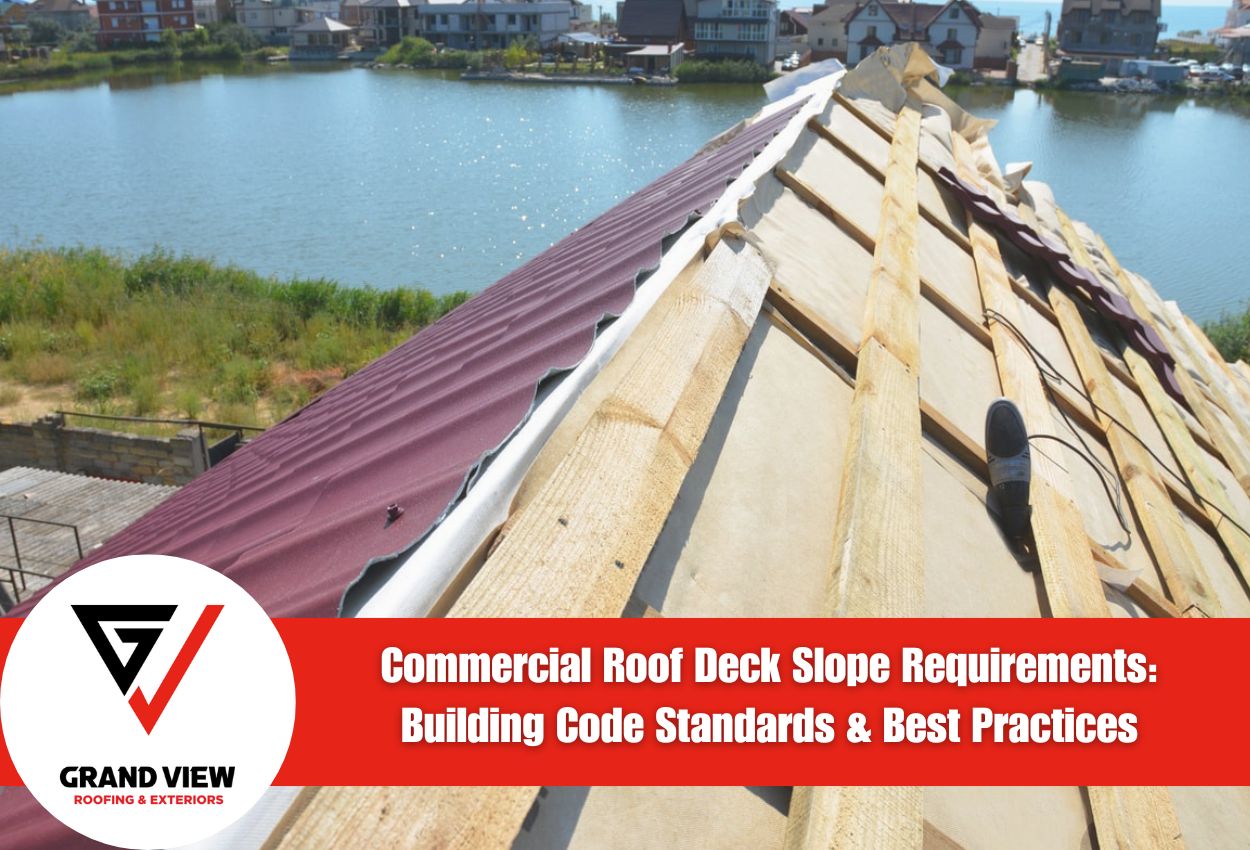Proper slope design stands as one of the most critical elements in commercial roofing systems. The correct slope creates effective water drainage pathways, preventing standing water that can deteriorate roofing materials and lead to expensive structural damage. For South Jersey business owners and building managers, understanding these requirements isn’t just about code compliance; it’s about protecting their investment for decades to come.
Commercial roof deck slope requirements are governed by specific building codes and industry standards that establish minimum specifications for different roofing systems. The International Building Code (IBC) sets clear guidelines on minimum slopes for various commercial roofing materials, while organizations like the National Roofing Contractors Association (NRCA) provide best practices that experienced contractors follow.
These standards aren’t arbitrary; they’re based on decades of real-world performance data. A properly designed roof with adequate slope dramatically extends roof lifespan by efficiently channeling water toward drains, scuppers, or gutters. Even seemingly “flat” commercial roofs require carefully calculated slopes, typically, a minimum of 1/4 inch per foot for most membrane systems.
When roof drainage systems fail due to inadequate slope design, businesses face potential leaks, structural weakening, and premature roof failure. Understanding the specifics behind commercial roof pitch standards helps building owners make decisions that balance upfront construction costs with long-term roof performance.
*Please note, this article is meant for general educational purposes only and is not intended to represent professional legal advice. Consult with a qualified attorney for advice regarding your specific situation.
Minimum Slope Requirements for Commercial Flat Roofs
While commonly called “flat roofs,” commercial roofing systems require slopes to function properly. For the majority of materials, including built-up roofing (BUR), modified bitumen, TPO, EPDM, and PVC, the minimum slope recommendation from the International Building Code (IBC) is 1/4:12. for optimal performance and warranty coverage.
These minimum slope requirements vary significantly based on geographic location and climate conditions. In South Jersey, where we experience heavy rainfall, occasional snow, and seasonal freeze-thaw cycles, proper slope design becomes even more important. Our region’s humidity and temperature fluctuations can accelerate damage from ponding water, making an adequate slope essential for commercial roofs.
The IBC and local building codes establish these minimums based on extensive testing of how different roofing materials counter water exposure. The NRCA guidelines further recommend that designers consider factors like roof size, drain placement, and potential deck deflection when calculating proper slopes. For larger commercial structures, tapered insulation systems often provide the most effective way to create proper drainage paths toward roof drains and scuppers.
International Building Code Standards for Commercial Roof Drainage
The IBC establishes comprehensive requirements for commercial roof drainage systems that directly impact slope design. Section 1511 of the IBC mandates that all roofs must be designed with adequate drainage systems to prevent the excessive accumulation of water. For commercial buildings, this means specific requirements for both primary and secondary (emergency) drainage systems working in tandem with a proper roof slope.
Primary drainage systems must be designed to handle rainfall based on a 100-year, 60-minute duration cycle. This means that the drains should be able to handle a 1 percent chance that a rainfall event lasting 60 minutes can be handled by the drain. A secondary drainage system, or emergency drainage, needs to be installed with the primary in case the primary begins to overflow. These systems connect directly to how slope is implemented. When a slope creates ponding, it compromises even well-designed drainage systems. In South Jersey, where intense coastal storms can deliver substantial rainfall, these drainage requirements become even more important.
Building officials enforce these standards during the permitting process. Commercial plans must demonstrate compliance through detailed roof drainage calculations and slope specifications. During inspections, officials verify that installed slopes match approved plans and that drainage paths remain unobstructed. The code allows tapered insulation systems as a common method to achieve proper slope on structural decks that are designed for load distribution purposes.
The NRCA further recommends that designers consider factors beyond minimum code requirements, including climate conditions and roof size, when determining optimal drainage configurations for commercial structures.
Designing an Effective Roof Pitch for Commercial Buildings
Selecting the appropriate roof pitch is an important design decision that impacts both the functionality and the look of commercial buildings. For low-rise commercial structures common in South Jersey, low-slope designs from 1:4 per inch provide the best balance of performance and cost-effectiveness. Larger industrial facilities might need specialized pitch configurations that accommodate extensive HVAC equipment while still having proper water runoff.
The building’s intended use directly influences optimal pitch selection. Food processing facilities and data centers often require steeper pitches to prevent any possibility of water intrusion, while warehouses may function well with minimum code-compliant slopes. Architectural considerations also play a role, as pitched roofs can become defining visual elements of commercial properties, specifically in mixed-use or retail environments where customer perception matters.
Beyond water management, roof pitch decisions significantly impact mechanical system placement. HVAC units require level mounting surfaces, often needing specialized curbs and supports integrated with the overall slope design. Solar panel installations perform optimally at specific angles based on geographic location, making roof pitch a key consideration for businesses planning renewable energy investments. The structural requirements also change with pitch variation, as steeper slopes may require additional bracing and load calculations, especially important in South Jersey’s occasional high-wind conditions.
Professional Roof Deck Drainage Design Strategies
Creating effective drainage systems for commercial roof decks requires both technical expertise and strategic planning. Professional roof deck drainage design begins with a comprehensive assessment of the building’s structural capabilities, local weather patterns, and performance requirements. In South Jersey, where seasonal weather fluctuations can be dramatic, proper drainage design becomes especially important for long-term roof performance.
A few methods exist for establishing a proper slope in commercial roofs. Tapered insulation systems represent one of the most versatile approaches, allowing contractors to create custom drainage patterns that direct water toward designated collection points. Structural slope designs, where the actual roof deck is built at an angle, provide excellent drainage but must be planned during initial construction. For existing structures with inadequate slope, crickets and saddles can be strategically installed to redirect water flow and eliminate ponding areas.
Drainage selection is equally important in professional design. Interior drains work well for larger roof areas but require proper placement and sizing based on water volumes. Scuppers serve as effective overflow mechanisms when positioned correctly along parapet walls. Gutters must be adequately sized to handle water flow rates during intense storms. The highest water volume will work as the primary, while one of the others will act as the emergency/ secondary.
Commercial buildings require drainage that can handle potentially large amounts of rainfall. Professional designers factor in roof size, material friction coefficients, and flow rates to ensure adequate drainage capacity that meets or exceeds building code requirements.
NRCA Guidelines and Industry Best Practices
While the IBC specifies a minimum 1/4:12 inch per foot slope, the NRCA does not have any specific requirements or recommendations and follows the IBC’s minimum. This higher standard significantly reduces the risk of ponding water and extends roof lifespans by 30% to 50% according to industry studies.
South Jersey commercial properties have seen notable success when implementing NRCA best practices. A manufacturing facility in Camden County eliminated persistent leaks after reconstructing its roof with an enhanced slope design per NRCA guidelines. Similarly, a Cherry Hill retail complex avoided significant damage during heavy rainstorms thanks to secondary drainage systems that followed NRCA recommendations rather than merely meeting minimum code requirements.
NRCA guidelines highlight proper detailing around roof penetrations, which are common failure points in commercial roofing systems. Though the IBC’s 1/4:12 standard is used as the baseline minimal requirement, the NRCA’s technical manuals give specific recommendations for various roofing materials, addressing how different slopes may vary between modified bitumen, EPDM, TPO, and built-up roofing systems.
Professional roofing contractors familiar with both code requirements and NRCA guidelines can provide valuable guidance during the design phase of commercial projects. By implementing these industry best practices, building owners can avoid the expensive repairs and business disruptions that often result from minimally compliant roof designs.
Common Pitfalls and Solutions in Commercial Roof Slope Design
Even well-planned commercial roofing projects can encounter significant problems when proper slope considerations are overlooked. One of the most common errors we see across South Jersey commercial properties is inadequate slope calculation that doesn’t account for structural deflection under load. As the building settles and materials compress over time, areas designed with minimum slope often develop ponding conditions that weren’t anticipated in the original plans.
Poor transition detailing represents another frequent problem area, particularly where roof sections meet at different elevations or where roofing interfaces with walls and equipment curbs. These transitions create natural low points where water can accumulate if not properly designed with crickets or saddles to maintain positive drainage. Similarly, improper drain installation, including insufficient quantity, poor placement, or inadequate sizing, can render even well-sloped roofs ineffective during heavy rainfall.
Building owners can protect their investments by requesting detailed drainage plans during the design phase that specify not just minimum slopes but optimal drainage pathways across the entire roof surface. Engaging qualified contractors with specific experience in commercial roof slope installation is essential, as is requiring mid-project inspections before roofing materials conceal the underlying slope system. Regular maintenance inspections should include checks for unexpected ponding areas, drain blockages, and signs of structural deflection that might harm the designed slope.
Optimize Your Commercial Roof with Grand View Roofing & Exteriors
When it comes to commercial roofing, ensuring that your roof deck has the right slope is crucial for effective water drainage and long-term durability. At Grand View Roofing & Exteriors, we specialize in designing and implementing the ideal slope for your commercial roof according to the latest IBC standards and NRCA guidelines. Whether you’re dealing with flat roofs requiring minimal slope or more complex designs, our expert team is equipped to handle your specific needs.
Don’t let poor drainage compromise your investment. Proper roof deck slope design not only meets building code requirements but also prolongs the lifespan of your roof by preventing water accumulation. Let Grand View Roofing & Exteriors help you achieve the perfect balance of form and function for your commercial property.
Ready to ensure your roof meets all commercial roof deck slope requirements? Call us today at (856) 305-9883 to schedule a consultation and start your project on the right track.





 Call Us Today - (856) 305-9883
Call Us Today - (856) 305-9883 
